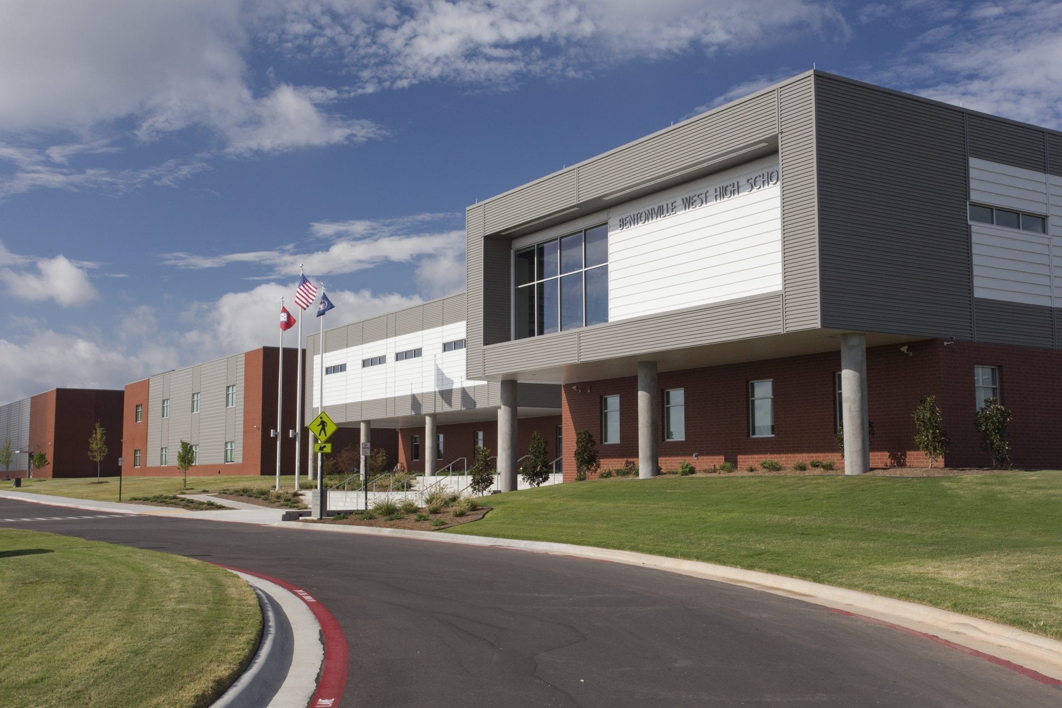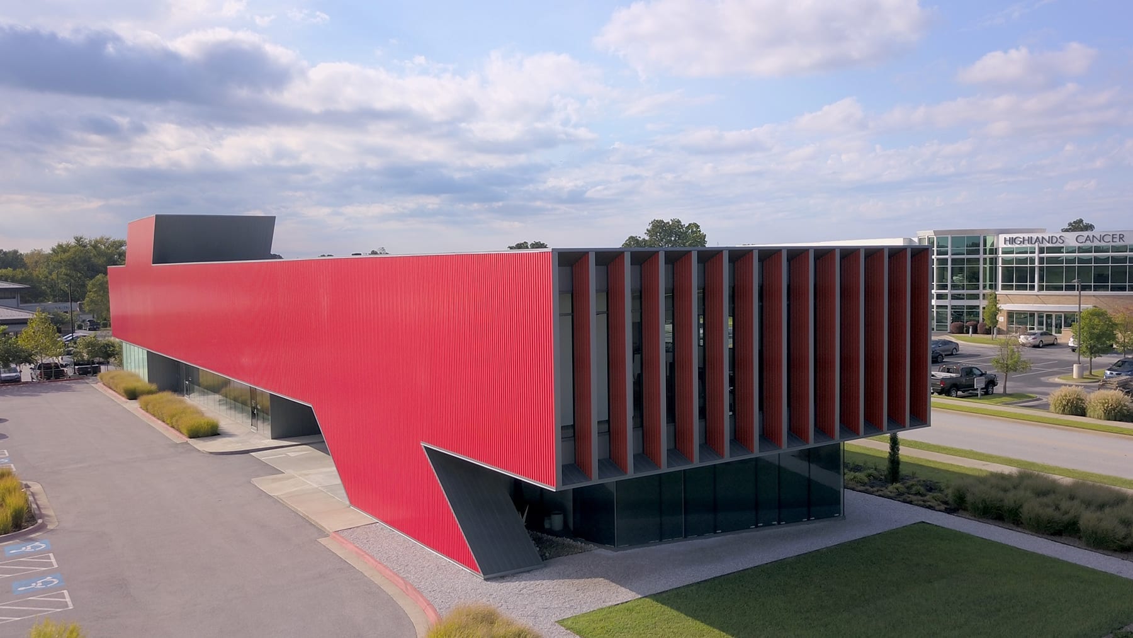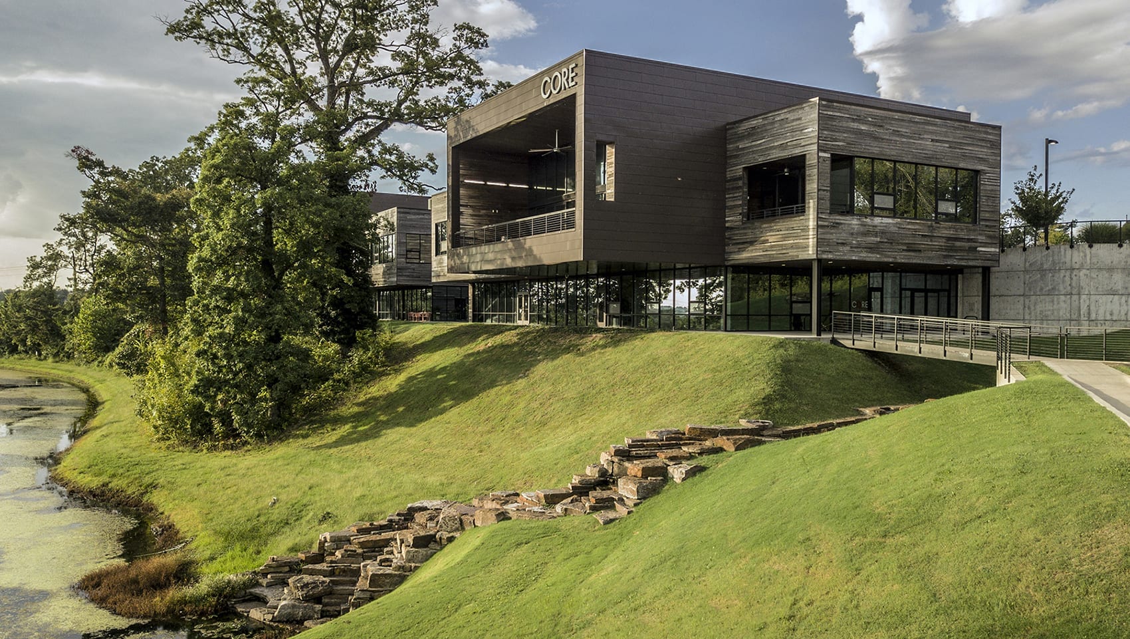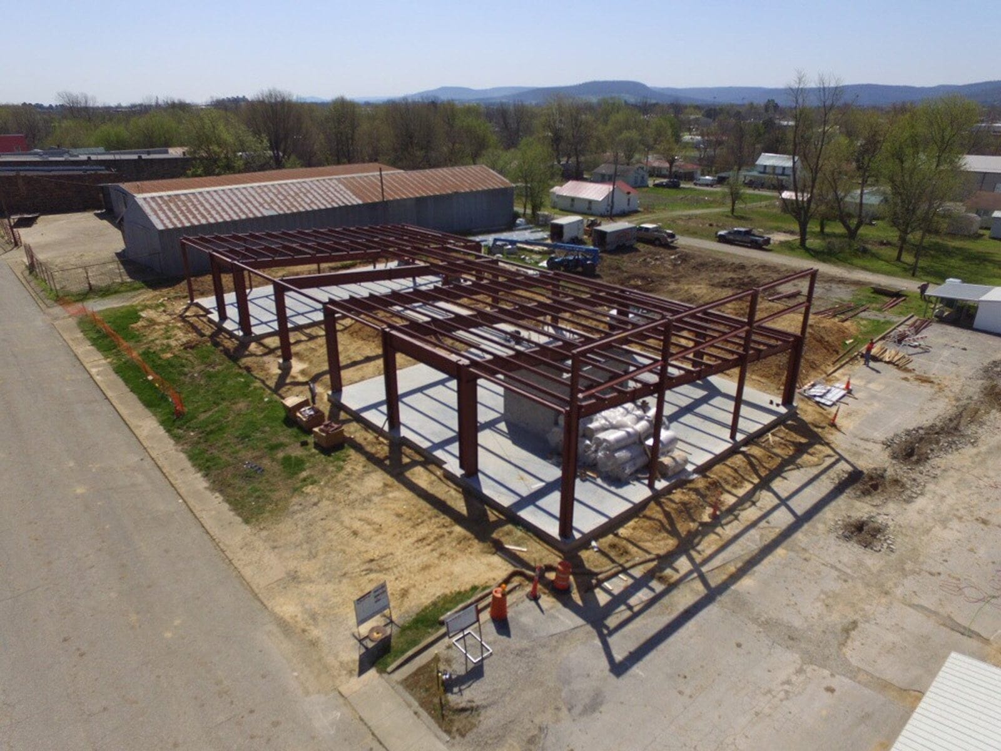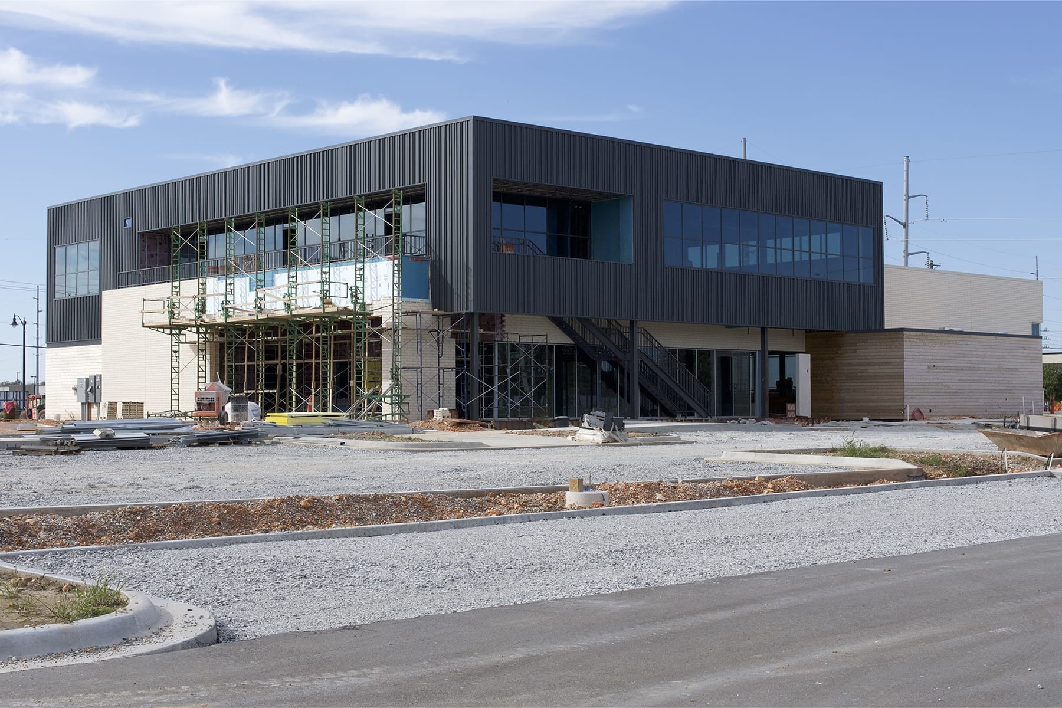
The Team
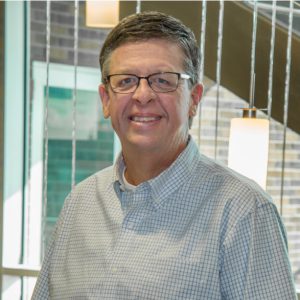
Education
B.S., Architectural Engineering, Kansas State University, 1979
Projects
Art Installations, Educational Facilities Ranging from Elementary, Junior & High Schools to Universities, Athletic Facilities and Gymnasiums, Commercial Retail, Civic Facilities, Libraries, Churches, Health Care Facilities, Food Processing Facilities, Banking Facilities, Light and Heavy Industrial Facilities, Police and Fire Departments, Poultry Processing Facilities, Restaurants, Warehouses, Post Offices, Parking Structures, Prison Detention Centers.
J. David Tatum,
P.E.
Chief Financial Officer
Mr. Tatum founded Tatum-Smith-Welcher Engineers, Inc., in 1996. He has over 37 years of structural engineering experience and he obtained original licensure as a professional engineer in 1984. He is currently responsible for the company’s finances and serves as engineer of record on numerous projects. As the company continues to prosper and expand, David remains active on specific projects acting in the role of project manager. Additionally, he provides senior resource assistance to the firm’s design staff.
Since the company’s inception, Mr. Tatum and his structural team have been instrumental in expanding and improving the educational facilities for Northwest Arkansas and the River Valley, in addition to other areas across the Midwest. His role for these facility improvements began in 1996 with the Siloam Springs High School Expansion. His most recent educational project, the Bentonville West High School Campus, is currently under construction.
In addition, his vast experience enables him to problem solve on many different levels as issues arise, not only during the design phase but also as construction proceeds. By responding expediently, he resolves project issues promptly to avoid production and construction delays. This expedited process benefits the design team, consultants, contractor, and ultimately, the owner.

Education
B.S., Architectural Engineering, Kansas State University, 1979
Projects
Art Installations, Educational Facilities Ranging from Elementary, Junior & High Schools to Universities, Athletic Facilities and Gymnasiums, Commercial Retail, Civic Facilities, Libraries, Churches, Health Care Facilities, Food Processing Facilities, Banking Facilities, Light and Heavy Industrial Facilities, Police and Fire Departments, Poultry Processing Facilities, Restaurants, Warehouses, Post Offices, Parking Structures, Prison Detention Centers.
Mark A. Smith,
P.E., S.E.
President
As an original co-founding member, Mr. Smith helped build this firm to be one the largest engineering firms in Arkansas specializing only in structures. He has practiced structural engineering for over 21 years and in 43 states, obtaining his original licensure as a professional engineer in 2000. Mr. Smith serves as project manager and engineer of record on several of our largest and highest-profile projects across the county.
His broad experience includes the production of design calculations, specifications, construction drawings, and supervision of design engineers and CADD technicians. His experience encompasses every aspect of the design process: drafting, design, surveying, supervising, estimating, expediting, and various other tasks such as pitot traversing, as-built drawing, and material testing.
In order to keep up with the changing demands of the industry, Mr. Smith has embraced the concept of building information modeling (BIM) technology by utilizing Revit. This allows him and his team to interact in a real-time model view with all the other disciplines in order to root out possible conflicts before they occur in the field. The structural design team also uses the latest engineering software. ETABS allows for a faster design process but doesn’t sacrifice an important factor: economical design. These innovative tools provide a proactive approach which can help reduce overall construction costs.
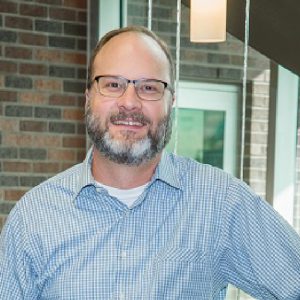
Education
B.S., Architectural Engineering, University of Wyoming, 1995
Projects
Airport Control Towers, Stadium Complexes, Educational Facilities Ranging from Elementary Schools to Universities, Athletic Facilities and Gymnasiums, Commercial Retail, Civic Facilities, Libraries, Churches, Health Care Facilities, Food Processing Facilities, Banking Facilities, Light and Heavy Industrial Facilities, Police and Fire Departments, Poultry Processing Facilities, Restaurants, Warehouses, Post Offices, Parking Structures, and Prison Detention Centers.
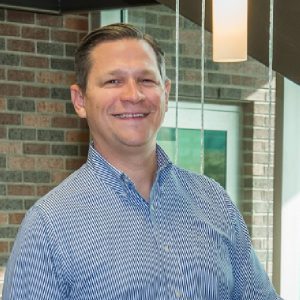
Education
M.S., Civil Engineering, University of Arkansas, 2004 | B.S., Civil Engineering, University of Arkansas, 1999
Projects
Educational Facilities Ranging from Elementary Schools to Universities, Athletic Facilities and Gymnasiums, Commercial Retail, Civic Facilities, Libraries, University Dormitory Housing, Churches, Wastewater Treatment Facilities, Trans-Country Pipeline Construction, Petroleum and Petrochemical Facilities, Health Care Facilities, Food Processing Facilities, Airport Runway and Taxiway Additions/Expansions, Banking Facilities, Industrial Facilities, Police and Fire Departments, Poultry Processing Facilities, Restaurants, Warehouses, Post Offices and Forensic Engineering Studies.
Richard M.
Welcher, P.E.
Chief Operations Officer and Vice-President
Following completion of undergraduate studies, Mr. Welcher began practicing structural engineering, geotechnical testing, and construction materials testing, and he obtained original licensure as a professional engineer in 2003. After working his way from design engineer to a principal in the firm, He oversees engineers, drafting staff, and division managers in addition to developing and maintaining client relations.
Mr. Welcher aides in the production of structural design calculations, specifications, construction drawings, and provides supervision of design engineers and CADD technicians. His capabilities include evaluation of site soil conditions and development of design criteria for use in structural and civil engineering design applications. He has experience in construction surveillance and materials testing of various construction materials (concrete, steel, masonry, soil, asphalt) in addition to evaluating existing building conditions for renovations, expansions, new construction, etc.
He has analyzed and designed numerous structures (masonry, steel, concrete, and timber). He serves as engineer of record on projects and directs work associated with Tatum-Smith-Welcher’s national accounts clients. Mr. Welcher has received training in Applied Technology Council (ATC-20) Postearthquake Safety Evaluation of Buildings as well as FEMA 154 Rapid Visual Screening of Buildings for Potential Seismic Hazards.
Mr. Welcher also serves as adjunct professor of structural and geotechnical engineering at the University of Arkansas, teaching senior-level undergraduate design courses in foundation and structural systems design. Additionally, he is the 2014 recipient of the University Of Arkansas College Of Engineering Early-Career Distinguished Alumni Award along with being a member of the 2015 Class 40 Under 40.

Education
M.S., Civil Engineering, University of Arkansas, 2004 | B.S., Civil Engineering, University of Arkansas, 1999
